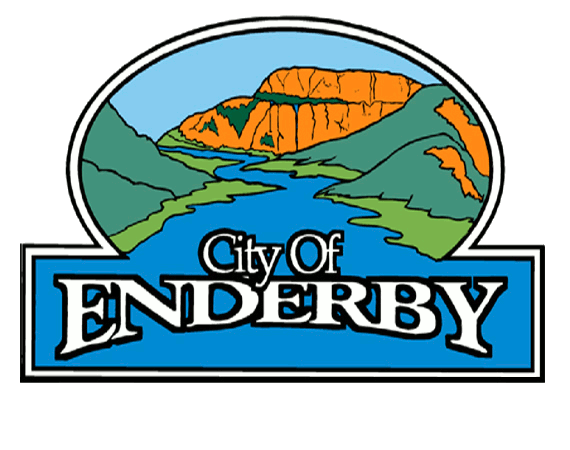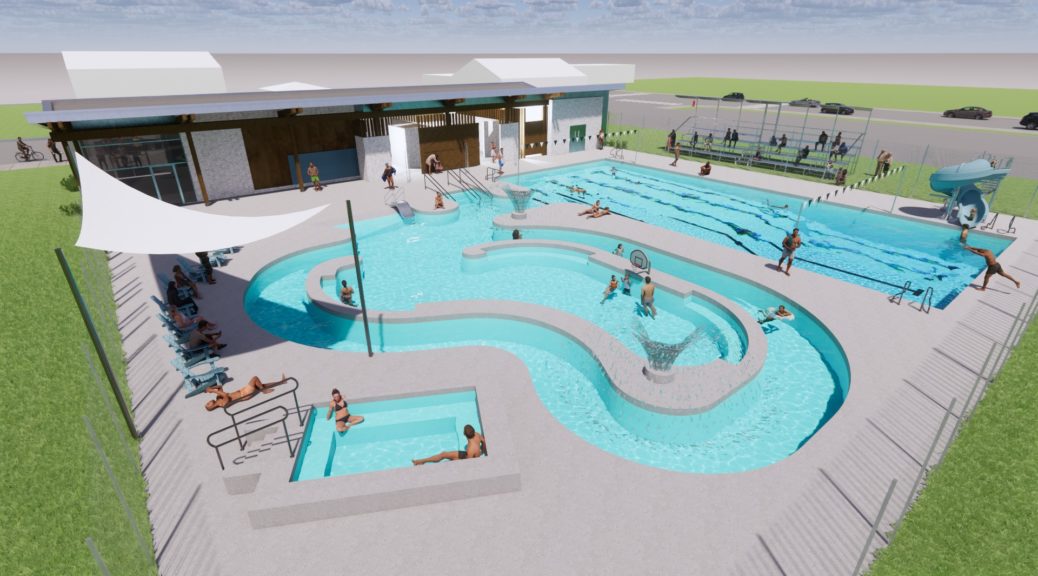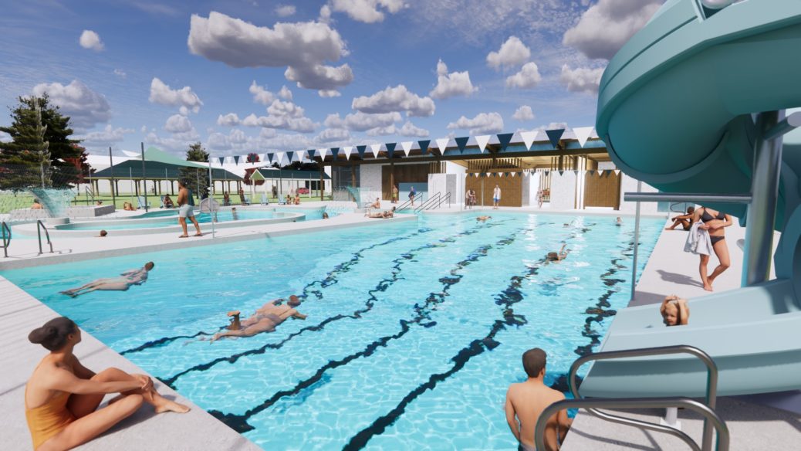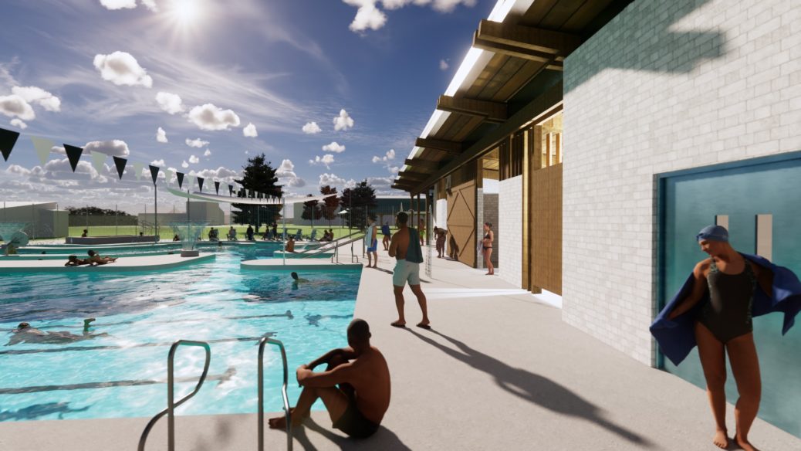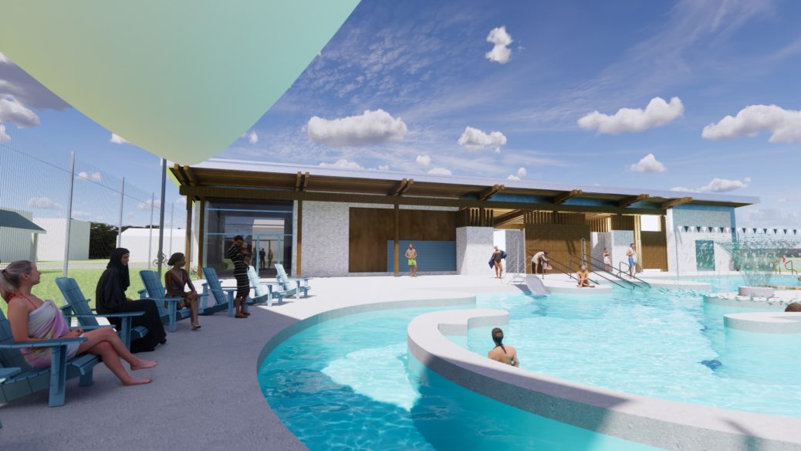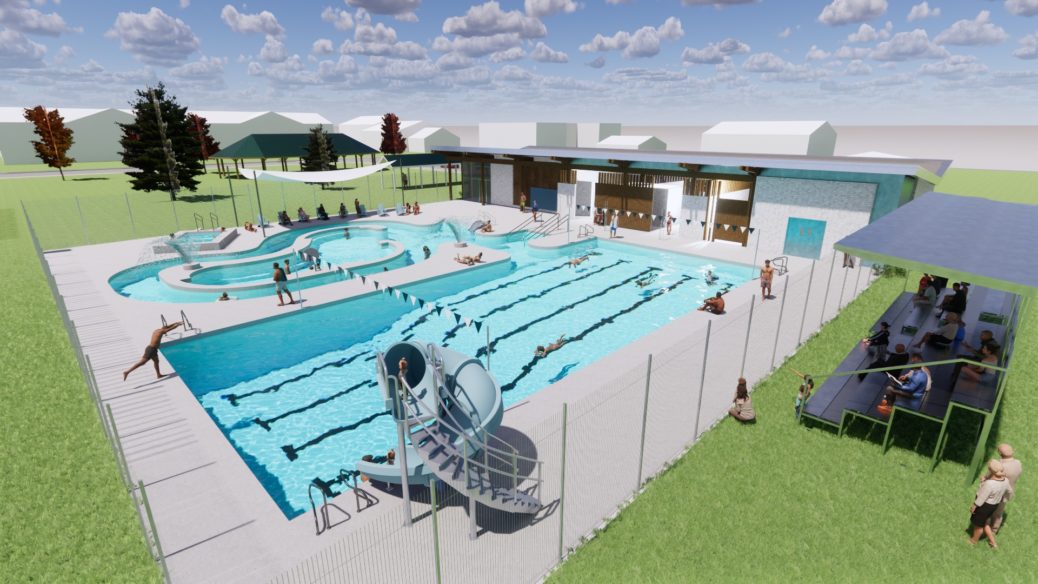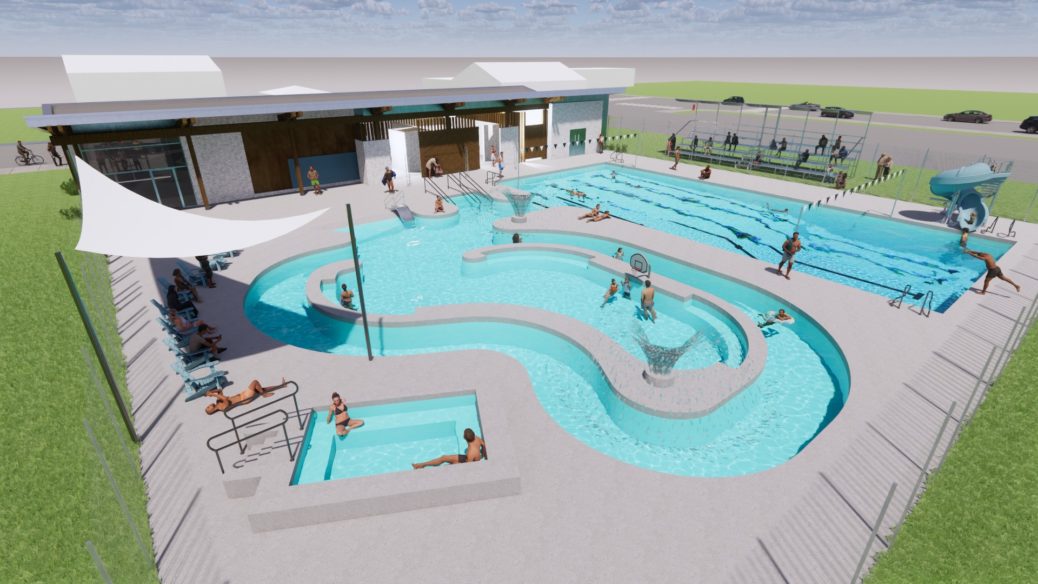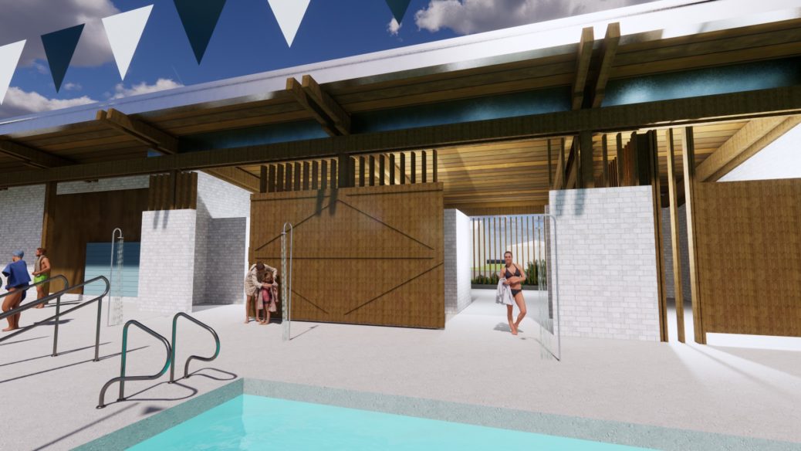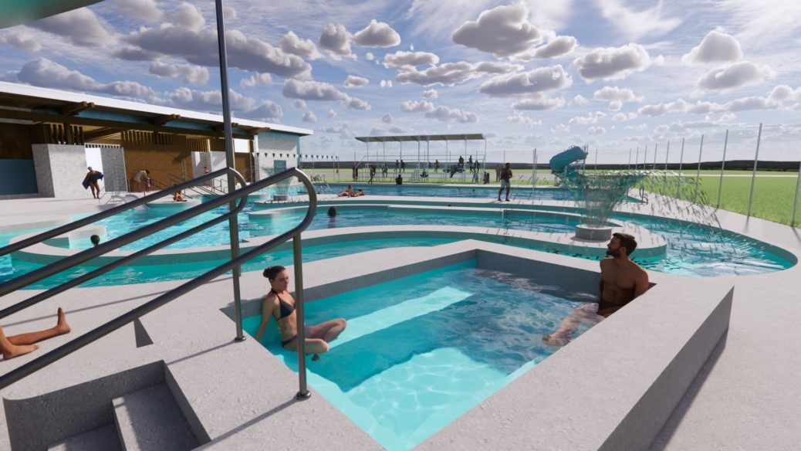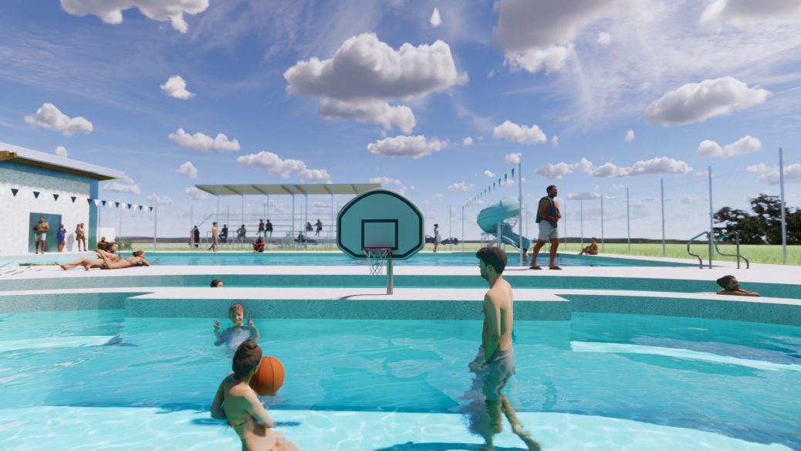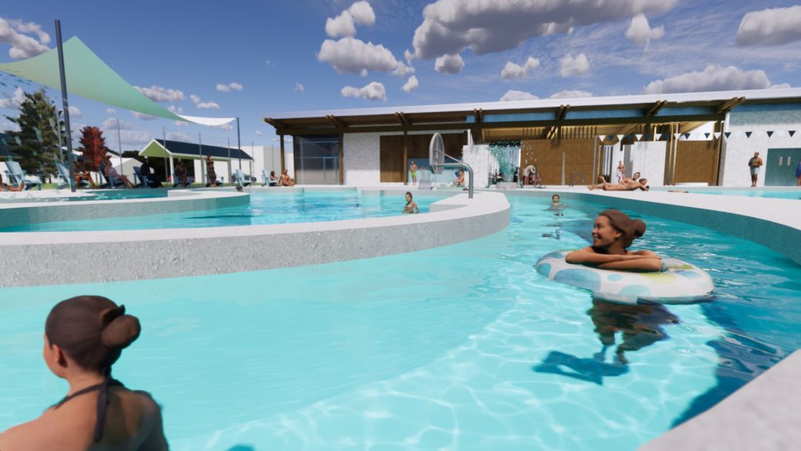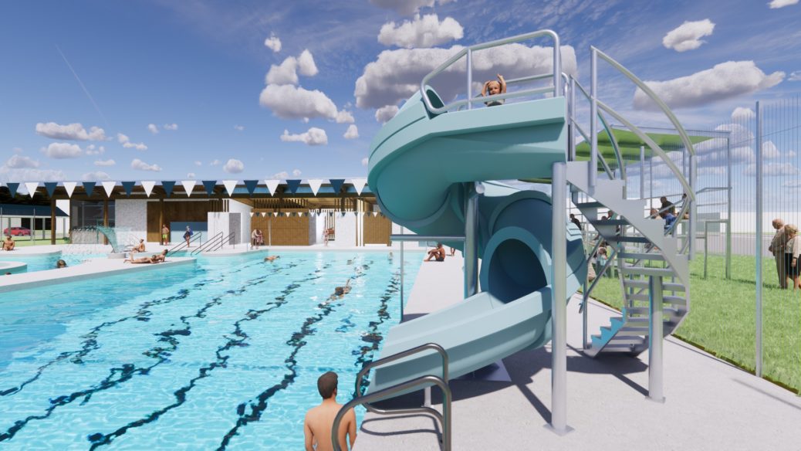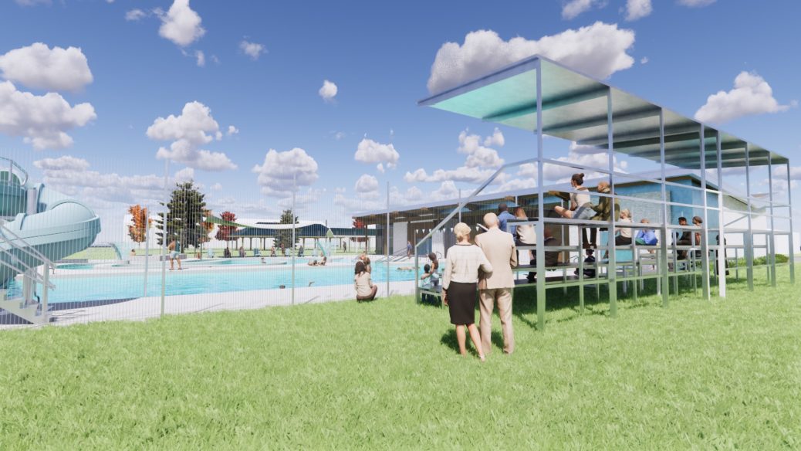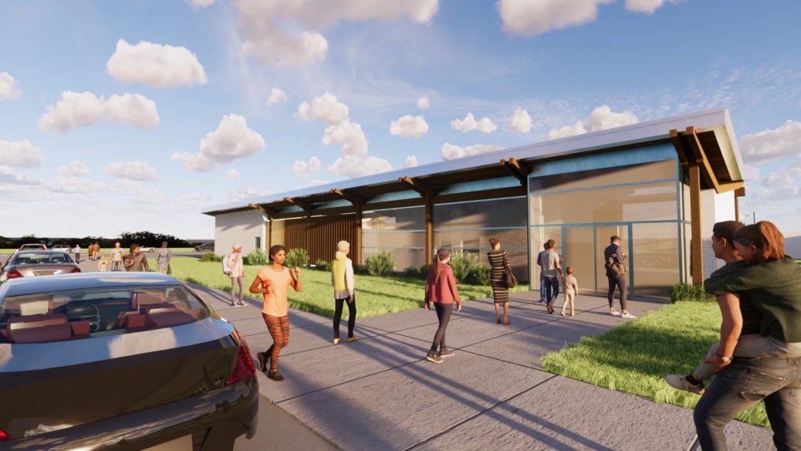Background
In 2019, we surveyed the public to discover what you wanted in a new pool. Over 500 people responded to the survey!
Here is what you told us, in numbers:
- 440 survey responses supported building a new pool
- 34 survey responses supported closing the pool facility once it could no longer operate
- 232 survey responses said that accessibility improvements will make is easier for them to use the pool
- 381 survey responses indicated that the physical condition of the existing pool needs improvement
We listened to your feedback and have been working with an architect on the design of a new pool that includes the most in-demand items.
There was a long “wish list” of great ideas, and we could not include all of them. We carefully considered public feedback and balanced it with our financial realities, to create a community asset which will provide many decades of recreational experiences and water safety lessons for the communities of the City of Enderby, Rural Enderby, and Splatsin.
These were the top-ranked things identified by the survey:
- Leisure/public swimming
- Swimming lessons
- Hot tub
- Family change rooms
- Adult fitness
- Gentle (beach) entry
- Shade areas
Our pool was originally built in 1954 to offer water safety and swimming programs that teach a vital skill given the area in which we live – surrounded by beautiful lakes and rivers that are also hazards. Kids are taught swimming lessons each year. Young adults are trained to become future lifeguards. Adults who never had an opportunity to learn how to swim are given that chance for the first time.
The goal of providing water safety and swimming skills has remained a core focus. However, we now use the pool in expanded ways. It has become a recreational facility that is inclusive for people of all ages and abilities. It provides a safe place for active play, for developing physical literacy skills, for therapy and relaxation, for fitness and fun, for socializing with friends, families, and neighbours.
Frequently Asked Questions
Can I see design drawings for the new pool?
Absolutely! Here they are!
What will the new pool feature?
Our new pool will feature many improvements to make it more inclusive and engaging, including:
- Shallower areas to make it easier for parents and tots to exercise and participate in programs together;
- A zero (beach) entry so that persons living with mobility challenges can gain access to the pool more easily;
- A lazy river that mimics our Shuswap River to teach current and water safety while providing relaxation and therapeutic uses;
- An upgraded slide that will be more entertaining for kids;
- 5 lanes that are 25 metres long (rather than 25 yards), which makes it more consistent with contemporary standards and competitive swimming needs;
- Changing areas that provide more privacy so that they are more inclusive;
- An expanded leisure water area to not only encourage play, but also to make it easier to run multiple programs or events simultaneously;
- A hot tub.
Where will the new pool be located?
We are planning to locate the new pool on the north side of Barnes Park, adjacent to King Avenue.
This location will provide more parking and create new opportunities to use the southwest corner of Barnes Park, where the pool is currently located, for other recreational opportunities.
Another advantage of this location is that we can keep the existing pool operational while the new pool is being constructed. Otherwise, we will lose at least one operating season if we were to construct the pool in the same place as the existing one.
Why do we need a new pool?
Our existing pool was constructed in 1954 and it has served us well. Excellent construction and a strong operations-and-maintenance program have extended the useful life of our pool much beyond a typical lifespan.
Pools are getting replaced elsewhere in the country that were built during the late 60s and early 70s.
Our pool is nearing the end of its extended lifespan and we need to be proactive or risk a long interruption to having a pool in our community.
From the early design stage through to completed construction can take around 5 years – if not longer – so if we wait for a major failure that ends the operation of the pool, it means that our community will be without a public pool for a long time.
By being proactive, it also positions us better to seek out grant opportunities that will reduce the capital costs funded through property taxes.
Beyond that, our pool may have been great in its day, but it is struggling the meet the needs and values of our community – accessibility, inclusion, modern leisure amenities, and more programming opportunities are all demands that we heard loud and clear through our public survey!
How much will the new pool cost?
Our architect’s estimate for the pool, including the building, is $5,600,000.
Why does it cost so much?
Public pools are expensive to build. They are complex and have regulatory standards that must be met. Construction materials are costly. Components must be engineered and meet safety standards.
This is a Class D estimate that is used for the purposes of seeking grant funding. The cost estimate was generated by looking at projected unit costs and quantities based on a functional design. If and when grant funding is obtained (see below), the estimate will be further refined in parallel with the design. As this occurs, actual cost estimates will often go up while design contingencies will typically go down.
We have worked to validate our estimate by taking additional measures, such as comparing against similar-sized public pools constructed elsewhere in Western Canada in recent years, to help give us confidence in the estimate and how the construction market tends to price its bids.
Actual costs will change based on design changes, inflation, and how contractors and suppliers respond to the project. The estimate includes contingencies for inflation as well as supply and labour uncertainties.
We have a limit on what we can afford, so if market prices are higher than anticipated, the project would not proceed unless supplemental funding sources (such as additional grants or donations) could be obtained.
That’s a lot of money! How are you funding that price tag?
We are seeking an infrastructure grant to cover $5,000,000 of the total costs. The remaining $600,000 will be funded through funds saved for this purpose plus an interfund loan that will be repaid over the course of 4 years.
How will this affect my taxes?
Based on our construction cost estimate and the funding strategy described here, the debt servicing costs can be covered within existing capital renewal/replacements contributions. Provided that remains the case, there will not be a tax increase.
If you can get a grant, why don’t you just go for a bigger grant and build an indoor pool?
Elsewhere in Canada, modest indoor pools are being constructed for $35-40 million. This exceeds the value of the grants being awarded and is beyond what the City can afford to finance through an interfund loan or long-term borrowing.
In addition, the ongoing operating costs of an indoor pool are significantly higher and the tax increase would not be affordable for many of our residents (we cannot borrow for ongoing operating costs, as they cannot be financed over time in the same way as capital).
Wouldn’t an indoor pool make more money than an outdoor pool because more people would use it?
Nearly all public pools operate with a taxpayer subsidy – including our current pool. In a small community, we do not have a large enough taxpayer base to subsidize operating an indoor pool without a massive tax increase.
As there are nearby indoor pools in Vernon and Salmon Arm, we also do not have a large service area to draw upon. We need to build something that is “right sized” to what we can afford while still providing a great service level for our residents. As all taxpayers pay for the costs of a new pool, we need to find a balance that is acceptable both for those who may use a public pool and those who do not.
If we charged admission at a rate that would achieve cost recovery on operating an indoor pool, the costs would be so high that most potential customers could not afford it. This would drive pool revenues further down and increase the operating deficit, which would have to be funded through large tax increases.
As a small community with limited funds, we need to choose a service level that we can afford over the long-term and that our residents can afford to use.
Can you add a cover to the pool to extend the season?
It is possible to extend the pool season earlier into May and later into September without a cover, subject to staffing and it being fiscally responsible to operate it given the potential for reduced revenues and higher heating costs.
There are a few potential options for covering an outdoor pool, including a canopy (which would not have walls) and a temporary enclosure (which would have walls). Each will be discussed in turn.
Adding a canopy could protect the pool from falling snow and it would be at a lower cost than a temporary enclosure, but it would also be limited in its effectiveness; snow begins to fall when the temperature drops to a point where swimming outdoors is not typically done. While a canopy may protect from falling snow, it also blocks the sun, which increases shade and lowers the temperature. Given the costs involved and the limited value-for-money, a canopy is not being proposed at this time.
Adding a temporary enclosure would provide the same benefit from falling snow as a canopy, but it would also provide a building envelope that may be able to maintain conditioned air and water temperatures inside the enclosure for part of the year. In addition to the costs of the temporary enclosure, there will be increased construction and operating costs for heating and ventilation, as well as increased operating costs for labour (many of the same operating cost considerations that also make it prohibitive to operate an indoor pool). In addition to these costs, a temporary enclosure would need to be evaluated against pool design guidelines and other Provincial enactments to ensure that building life-safety requirements are met.
Our architect referred the concept of a temporary enclosure to a mechanical engineer who replied with the following comments:
Providing a temporary enclosure would be challenging in meeting the requirements of the BC Guidelines for Pool Design, and local building code. The primary concern is maintaining indoor air quality.
If an enclosure is provided, we’d need to provide a ventilation system to satisfy outdoor air per ASHRAE 62.1, a minimum of 4 air-changes, and humidity control. This would be achievable by providing an air handling unit for the temporary operation, which may be cost prohibitive. We can look into a simpler ventilation system which only provides heated outdoor air.
The mechanical engineer also provided a general comment about needing to address concerns around exiting and life safety, which are not typical considerations for residential pools where temporary enclosures are more common.
Given the magnitude of costs and degree of uncertainty involved in this concept, this item is not being proposed at this time, but the layout of the deck will provide for this option at a later date, if it proves viable and desirable.
Why is there not a referendum?
Local governments are required to get elector approval (either through a referendum or an alternate approval process) to long-term borrow from an external lender. In this case, given the grant value we are pursuing, the proposed funding strategy uses an interfund loan (also known as internal borrowing) for the local cost contribution, which lowers costs for taxpayers and does not require elector approval.
When is the grant application deadline?
The grant application deadline is October 22, 2020. We will have some time after the grant application is made to consider further public feedback and make changes as the design is refined, although public demand for more costly changes could only be considered if other external funding sources, such as a major donor, were prepared to commit to the additional costs.
Successful applications will be announced in late summer of 2021. If we are successful, this would put us on target to start construction in the early summer of 2022.
What happens if you don’t get the grant?
If we are unsuccessful in the grant application, we will postpone the project until another opportunity or approach is identified. This could involve:
- Postponing construction of the new pool until another, similar, source of grant funding is obtained; or
- Proceeding with a referendum for external borrowing, which may involve reducing the scale of the project.
What happens if we do not build a new pool?
The pool will continue to operate until it is no longer affordable or safe to do so.
Reasons affecting affordability include being required to upgrade outdated components to the current pool design code, repairing a major failure (which may trigger upgrades to other outdated components), or operations-and-maintenance costs being so high due to the age of the facility that it is no longer fiscally responsible to continue operating.
Once one of those conditions are met, the existing pool will stop operating. People who use the pool will need to travel to other communities for swimming lessons, Aquafit, youth nights, and all of the other things that makes our pool a special place in our community.
Feedback
Survey closed.
Last Updated on April 12, 2022.
